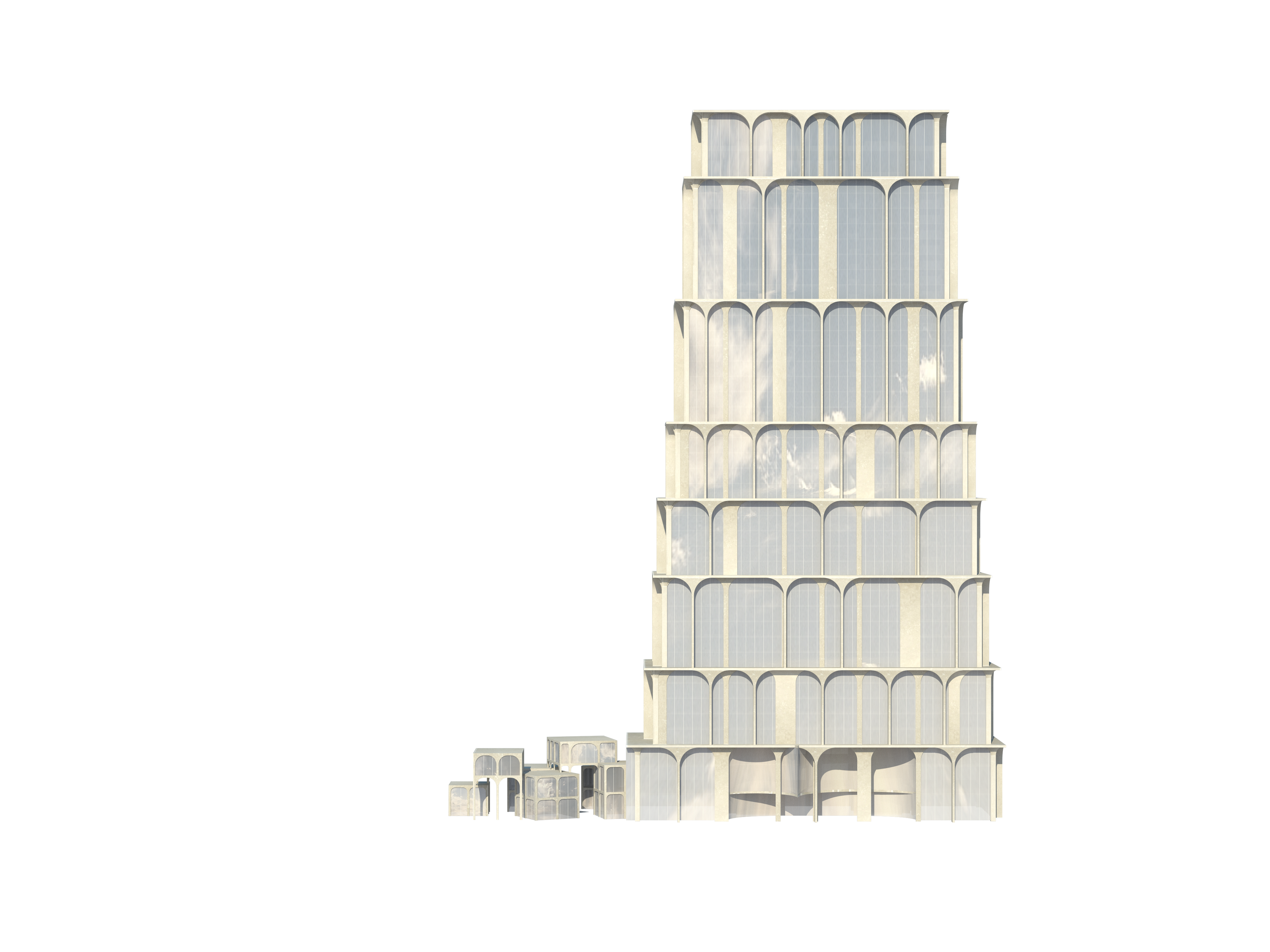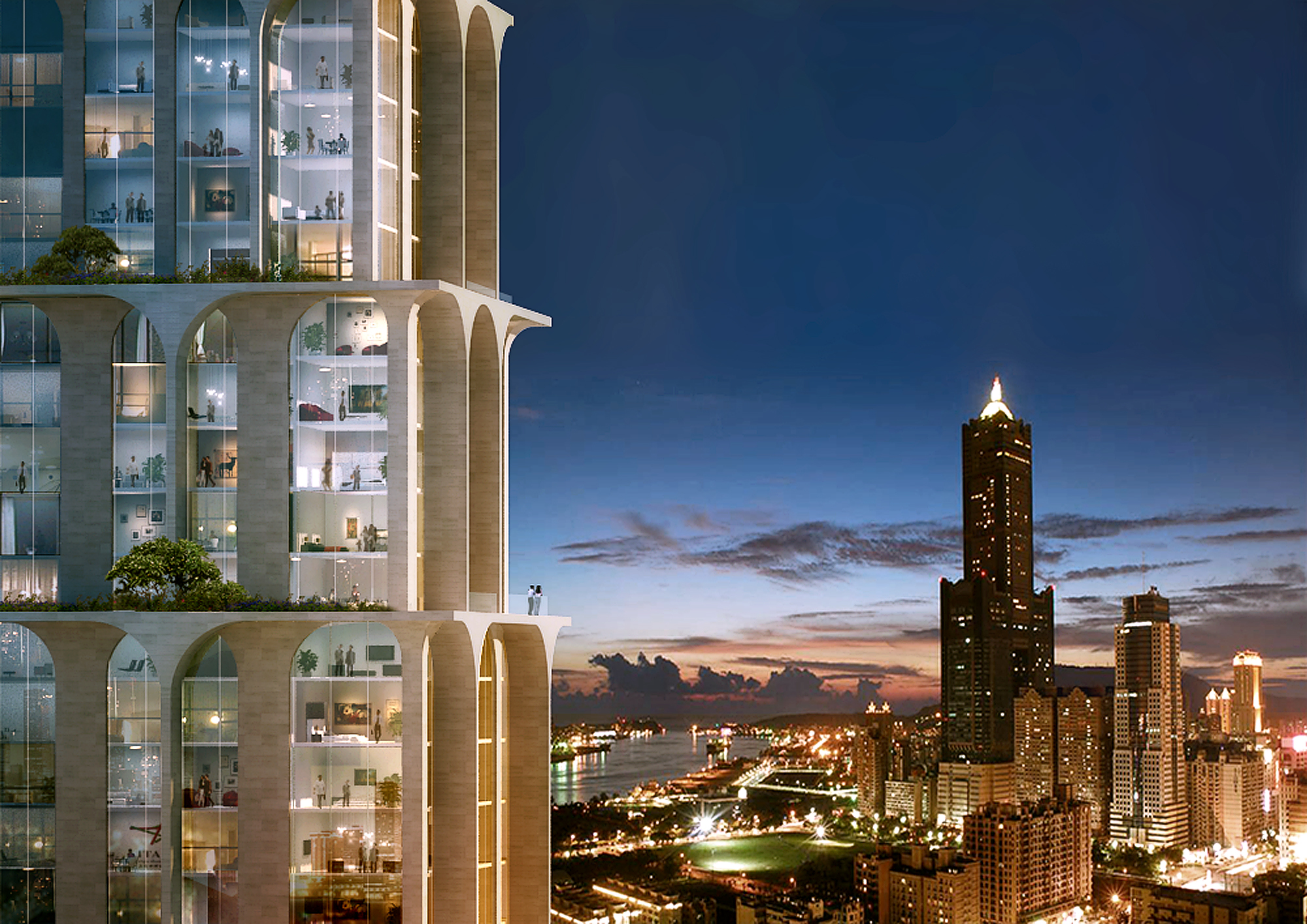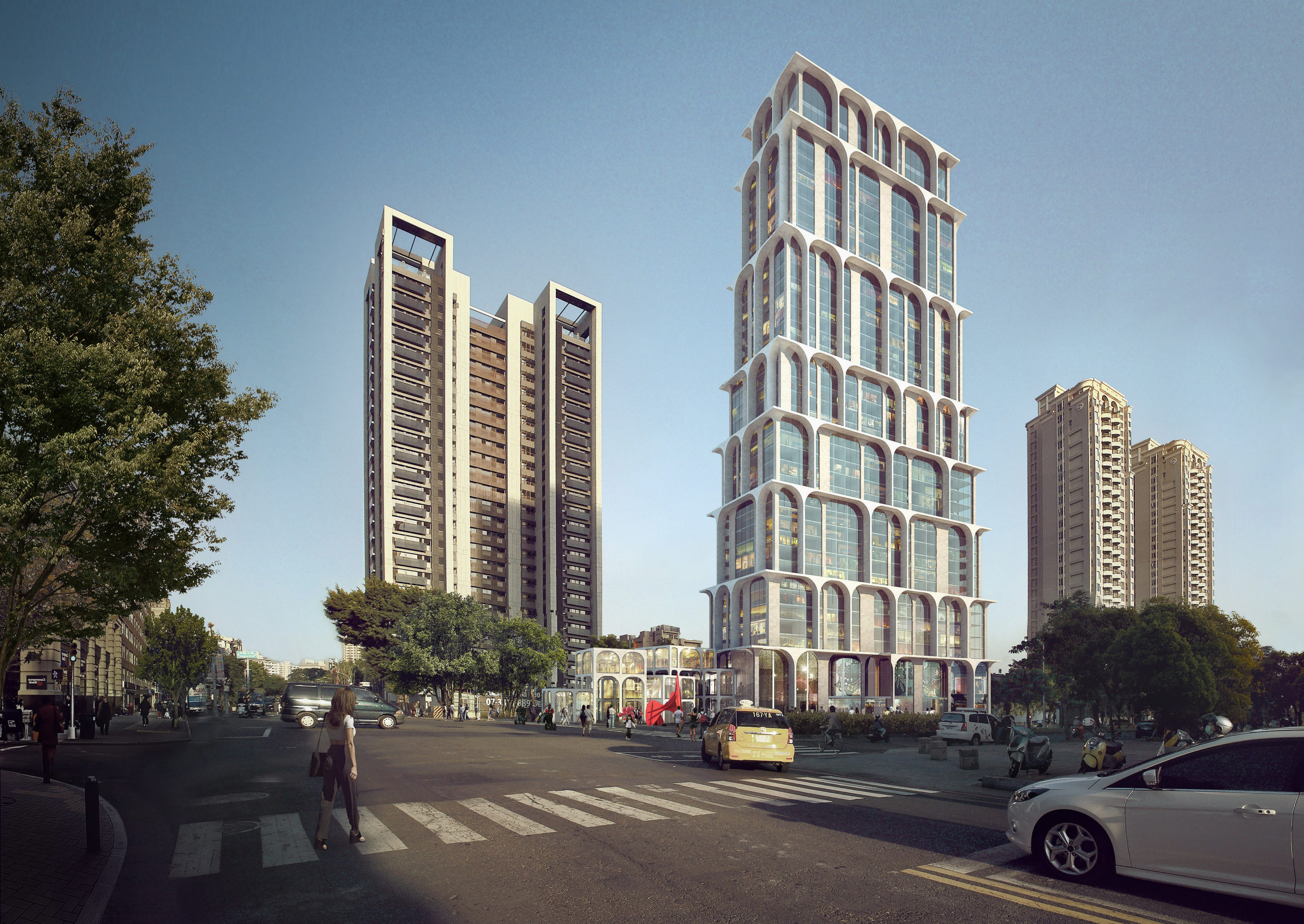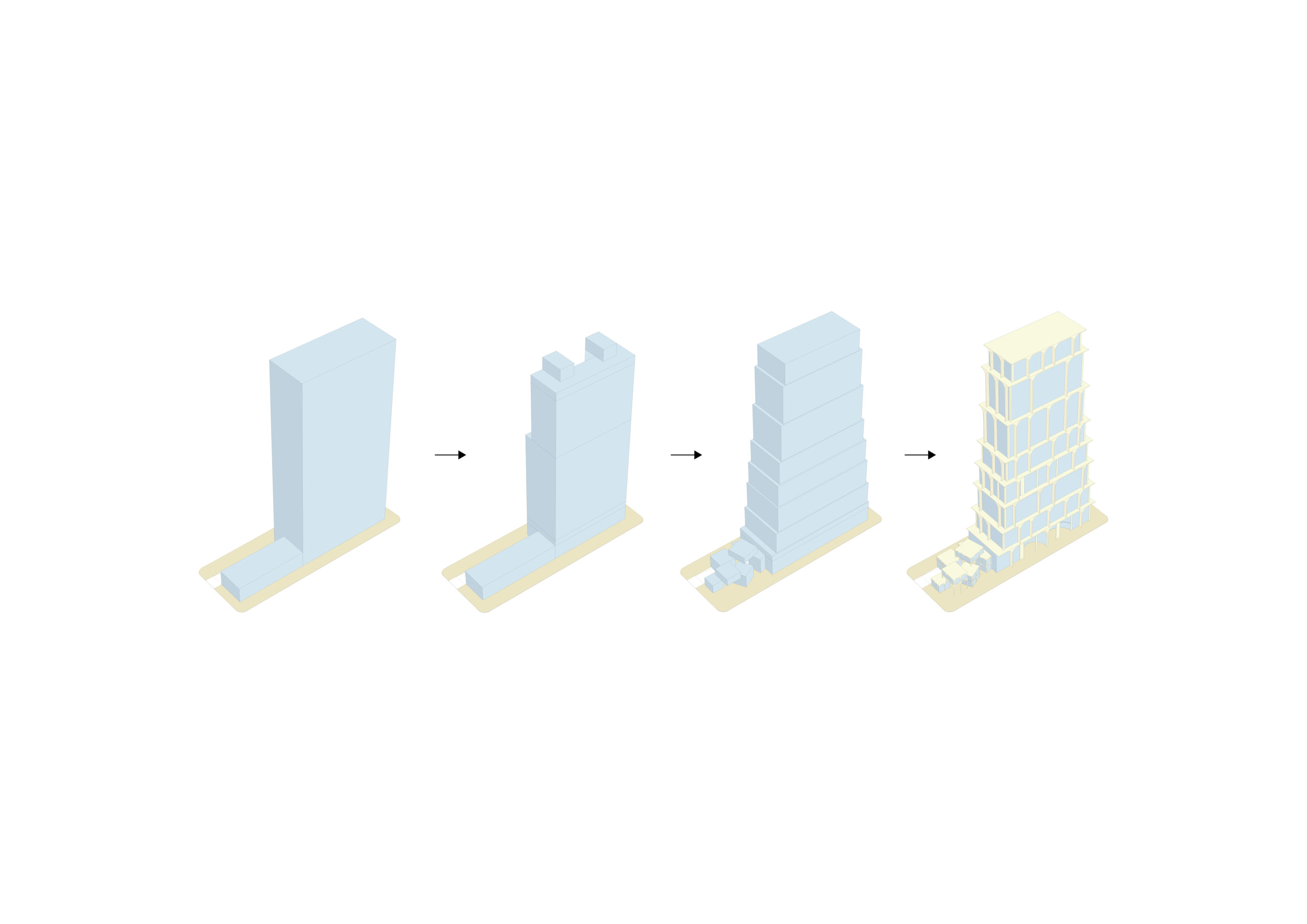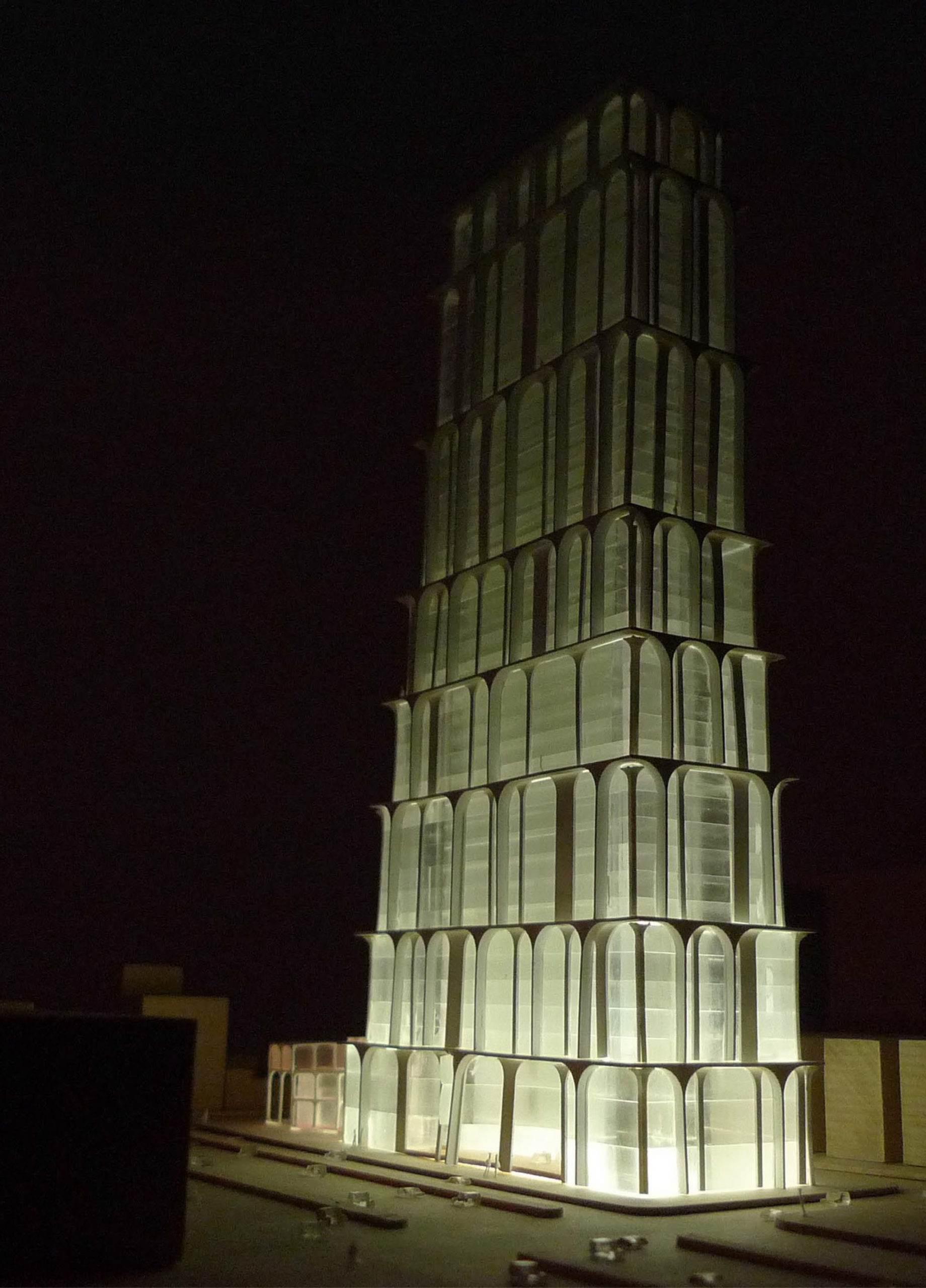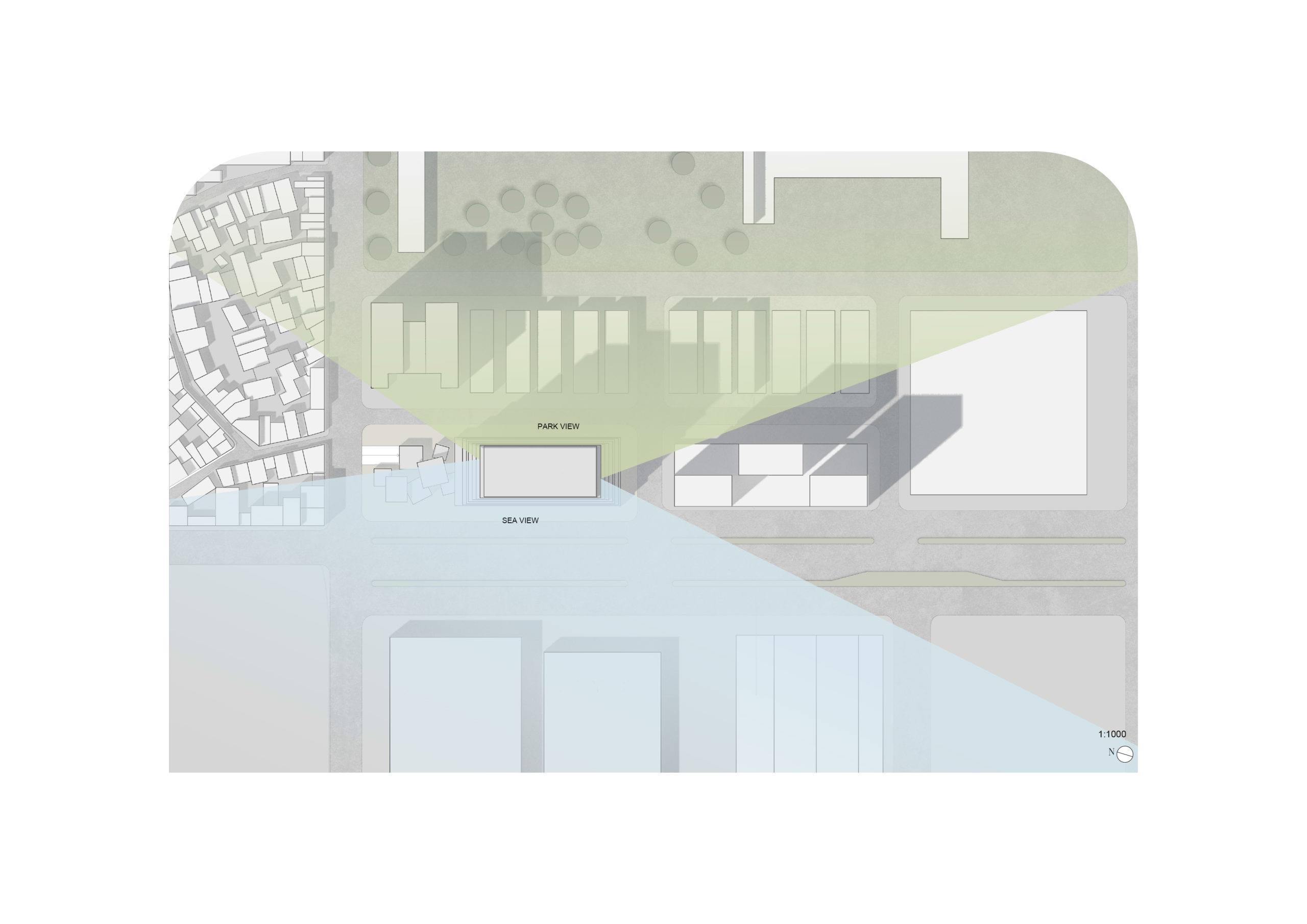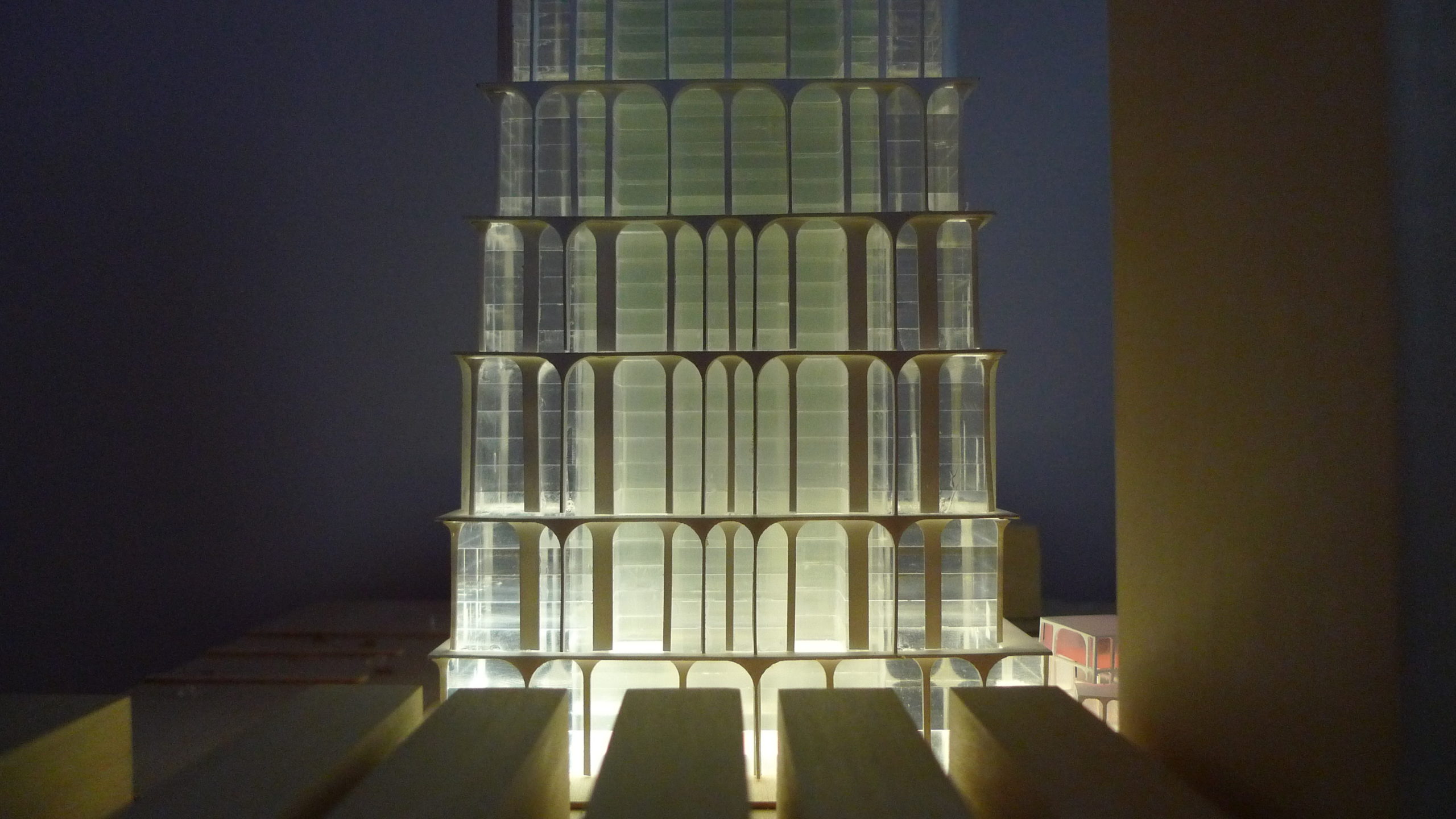“By stylizing a conventional technique to protect from sun, the Arcades capture views and create originality while providing shading and privacy. “ Located in Kaohsiung City next to the waterfront and an urban park, the design focuses on an internal connection with both natural spaces.
Team: Erik Amir, Dora Chi, Ryo Otsuka, Yan Zhang
Renders: Icon CGI
Renders: Icon CGI
