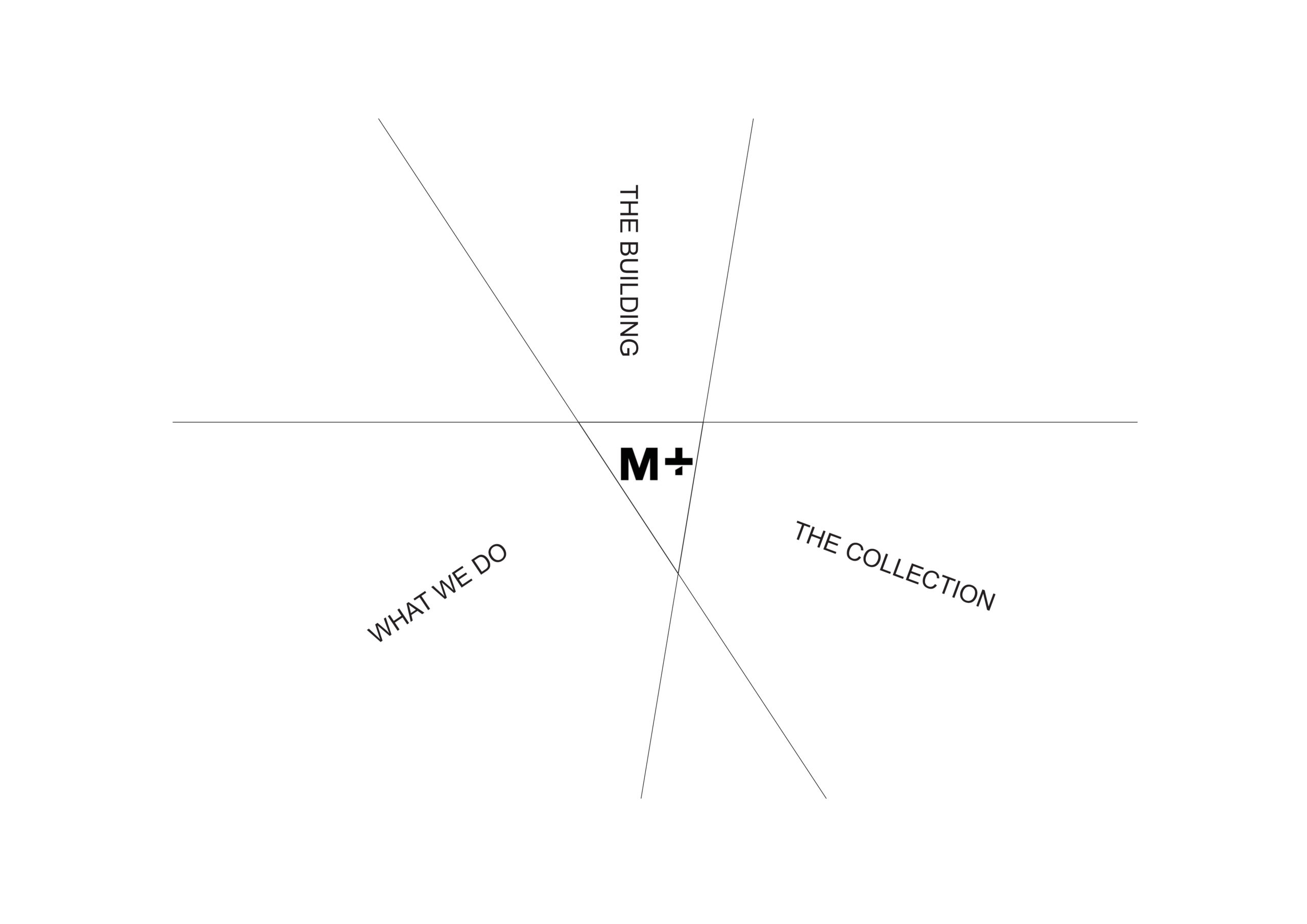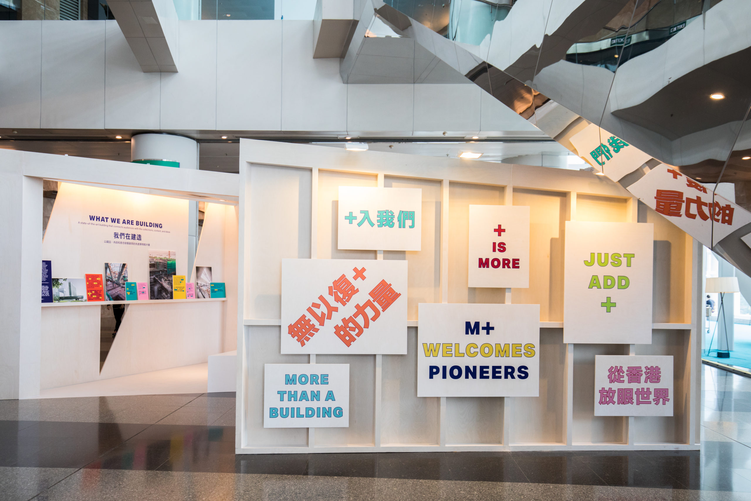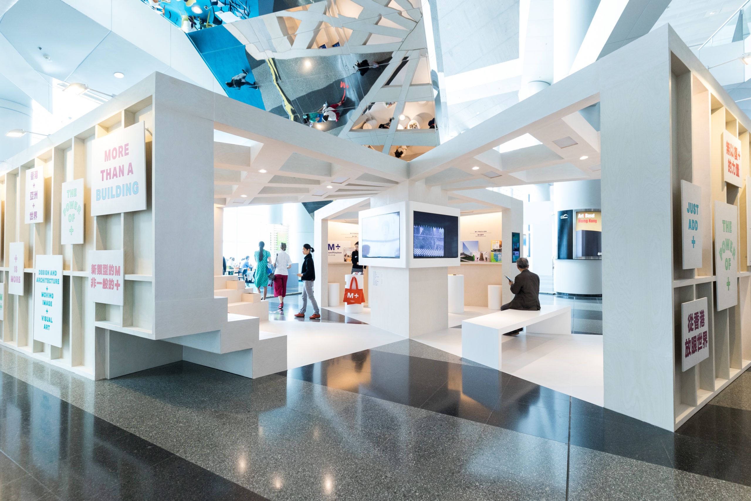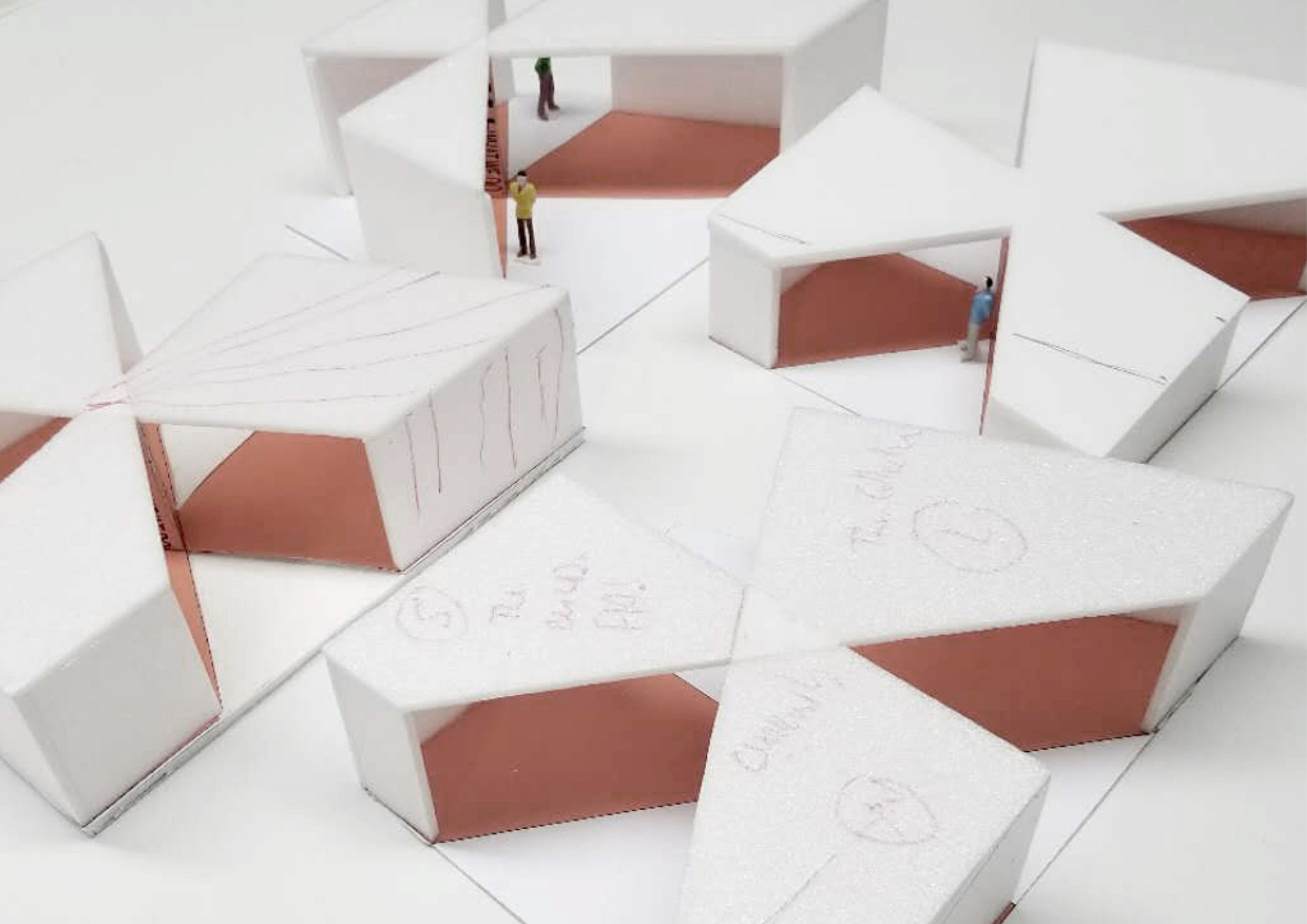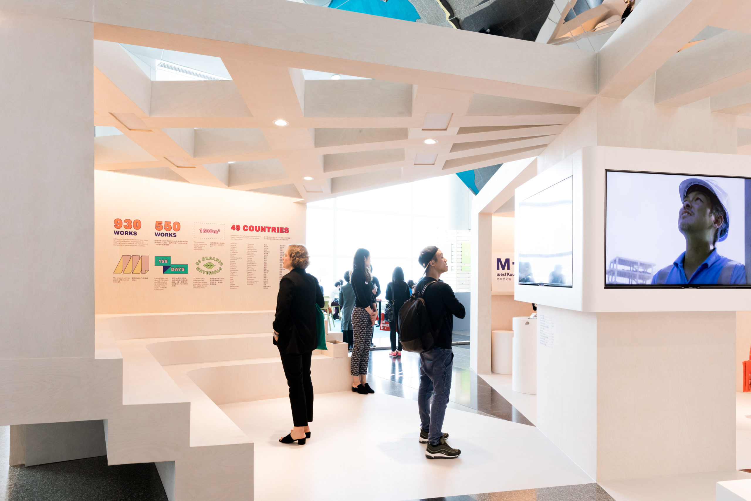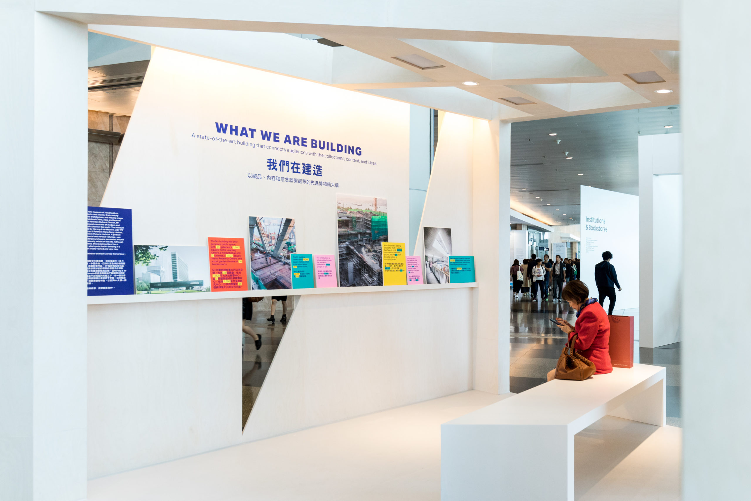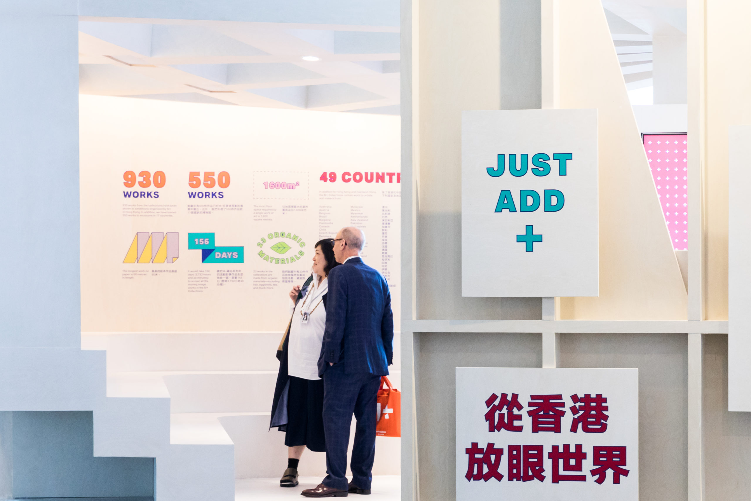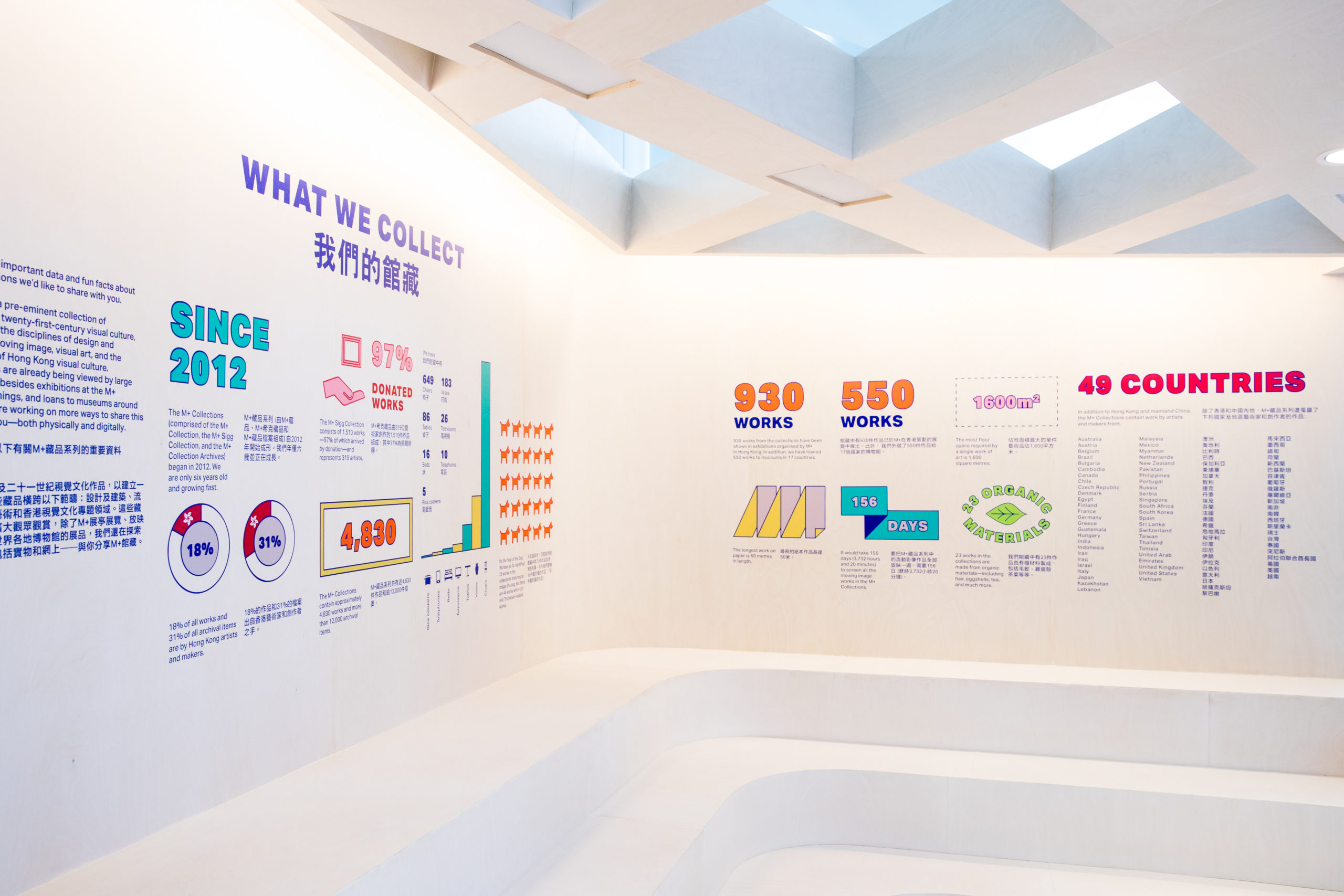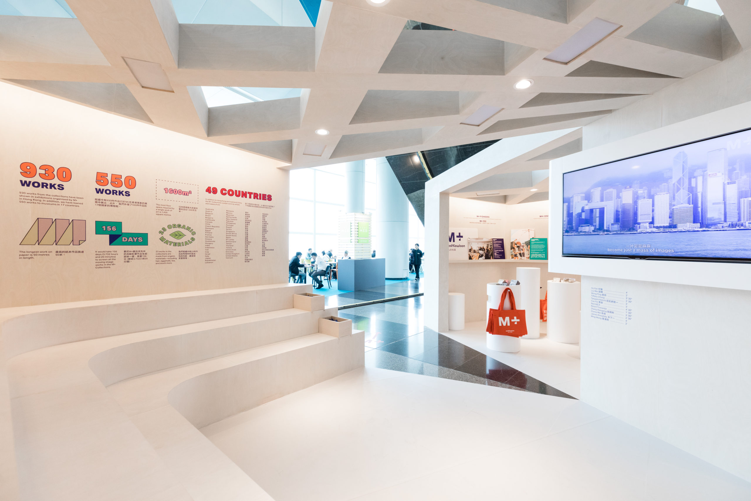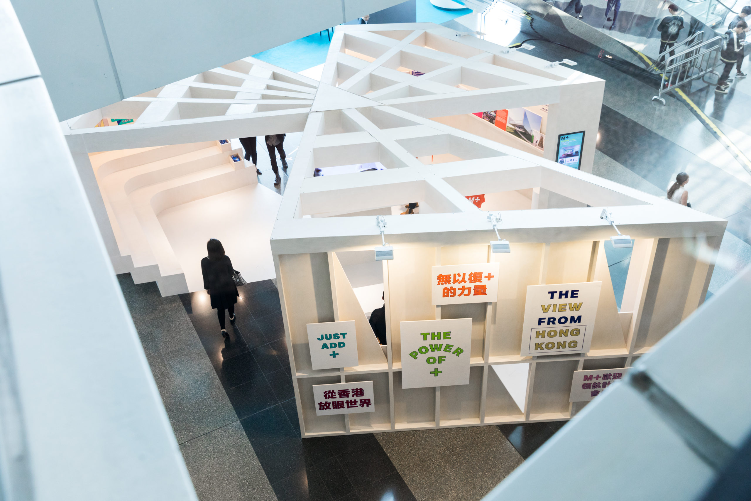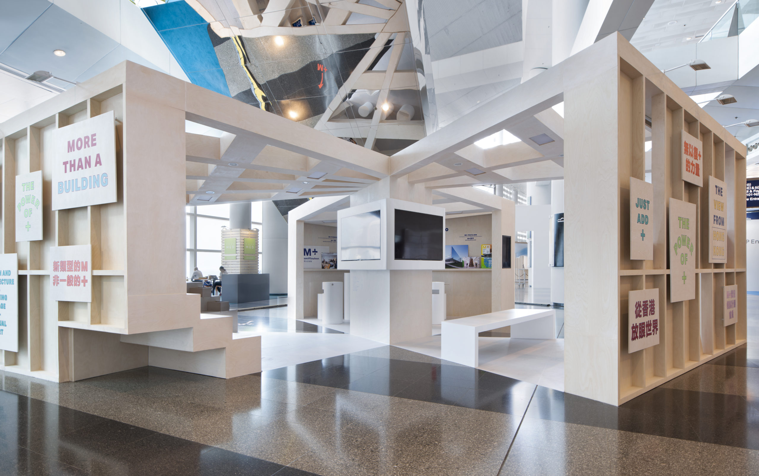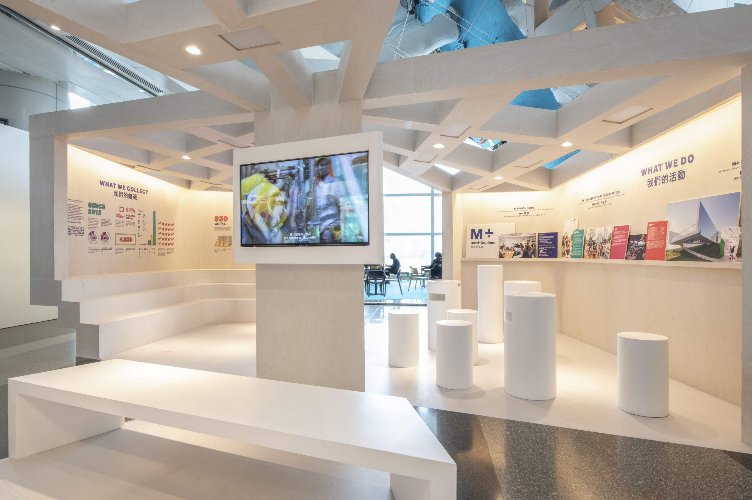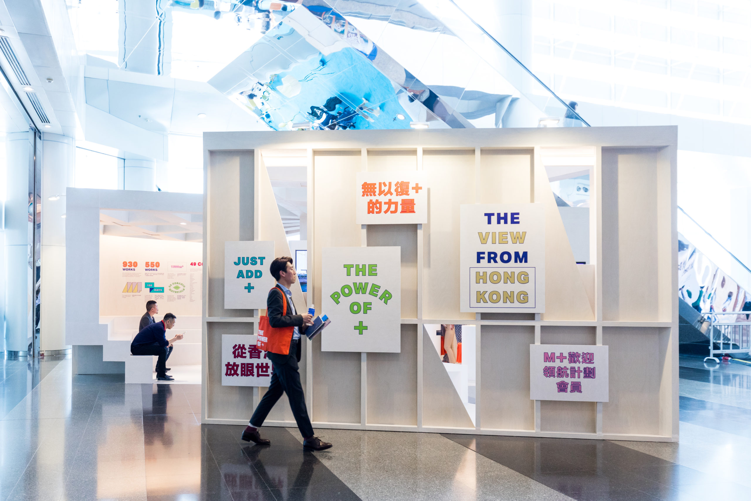An open pavilion that is accessible to visitors while creating distinct sections to display the elements of the institution and representing the physical nature of the museum under construction. The walls of the booth developed over the design process from simple white walls to something inspired by the idea of concrete moulds: plywood shells used to shape concrete and other materials. This was also inspired by the idea that the museum is still being shaped, formed, and created.
Team: Erik Amir, Dora Chi, Pak Wa Lim
Signage: North Design
Signage: North Design
